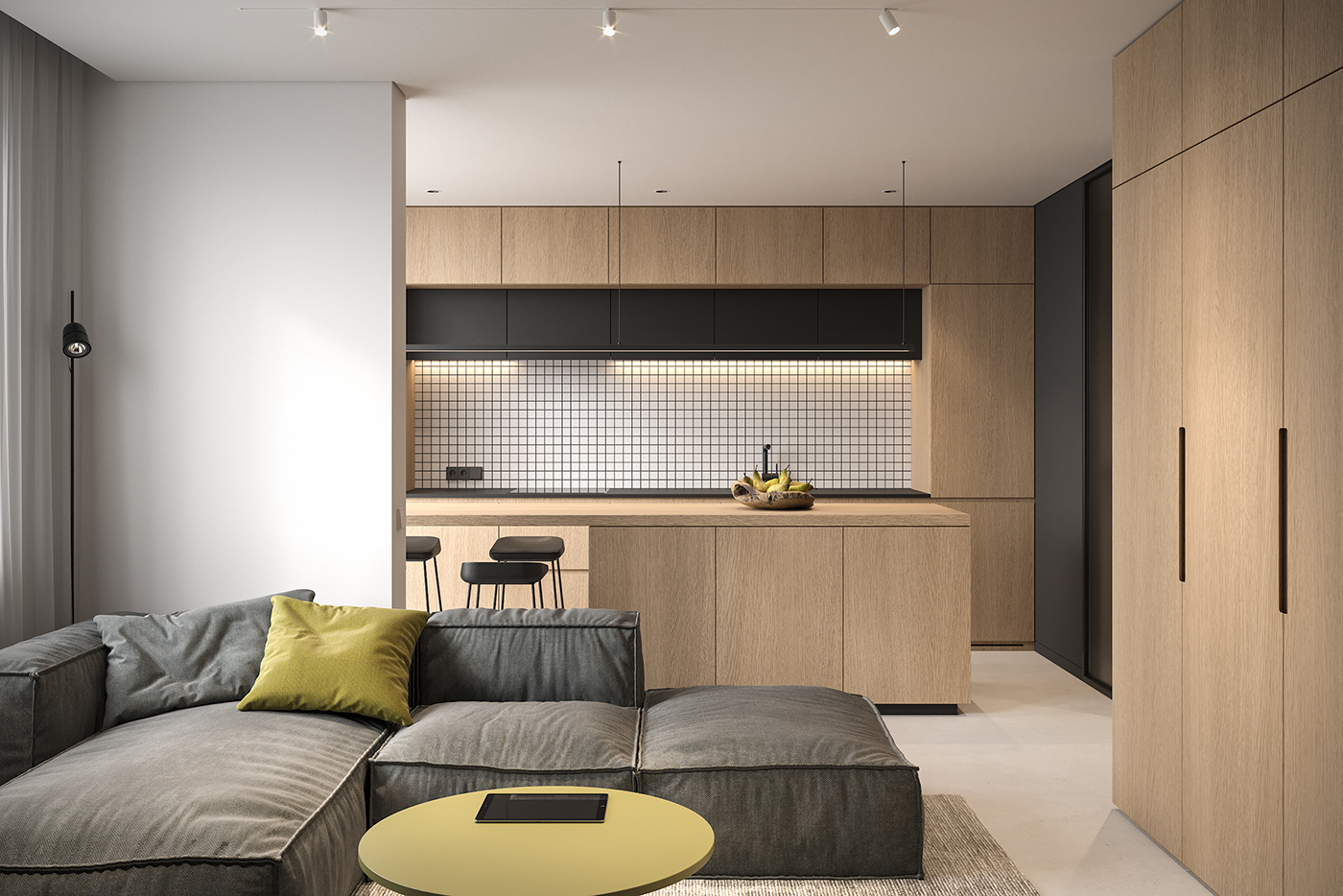
Tiny Apartment
This small apartment with a total area of less than 40 sq.m. is a good example of how re-planning at the first phase of interior design work can provide all the areas necessary for a comfortable living.
Before starting work, from the customer we received a standard one-room apartment plan. Corridor, kitchen, bedroom and bathroom.
By the way, planning was not the worst. There was a place for the placement of a pantry or dressing room in this apartment. This is a great luxury in the era of “smart apartments”.
But standard planning did not suit us. According to our plan, the apartment should be as universal as possible and convenient for most people. Therefore, before starting work on planning, we decided to develop the basic principles that will guide us when creating the project.
Before starting work, from the customer we received a standard one-room apartment plan. Corridor, kitchen, bedroom and bathroom.
By the way, planning was not the worst. There was a place for the placement of a pantry or dressing room in this apartment. This is a great luxury in the era of “smart apartments”.
But standard planning did not suit us. According to our plan, the apartment should be as universal as possible and convenient for most people. Therefore, before starting work on planning, we decided to develop the basic principles that will guide us when creating the project.

Principles:
1. Nobody likes small tight rooms;
2. The more free space the better;
3. Most of the time we spend in residential areas, so we provide a small area for the bedroom;
4. Although space is limited, we need storage space;
5. The price of the project implementation should be low, but the space should look decent.
The first thing we did is combine the kitchen and living room, this is pretty standard idea. It is justified in this case, because it will increase the space, add light and air.
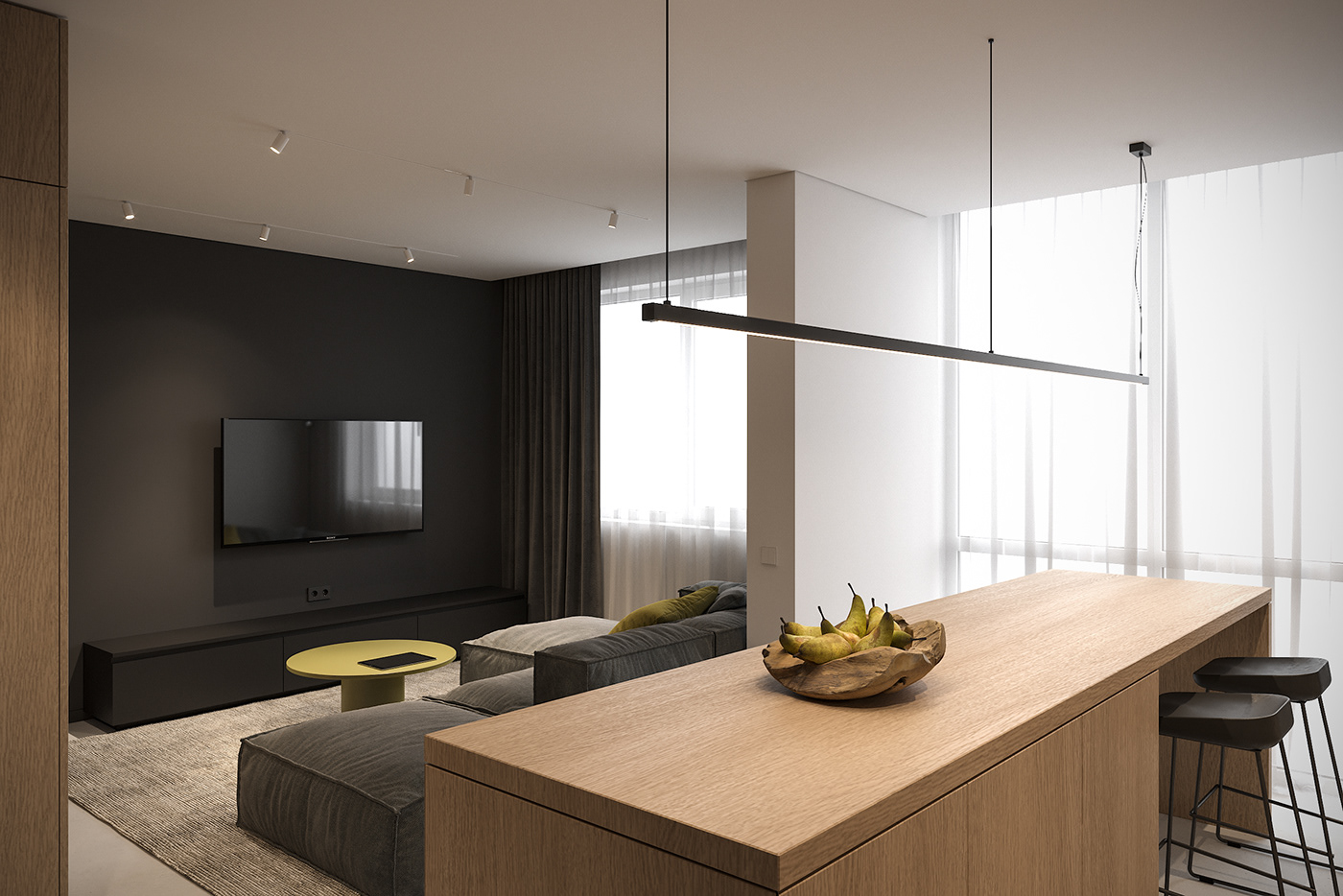
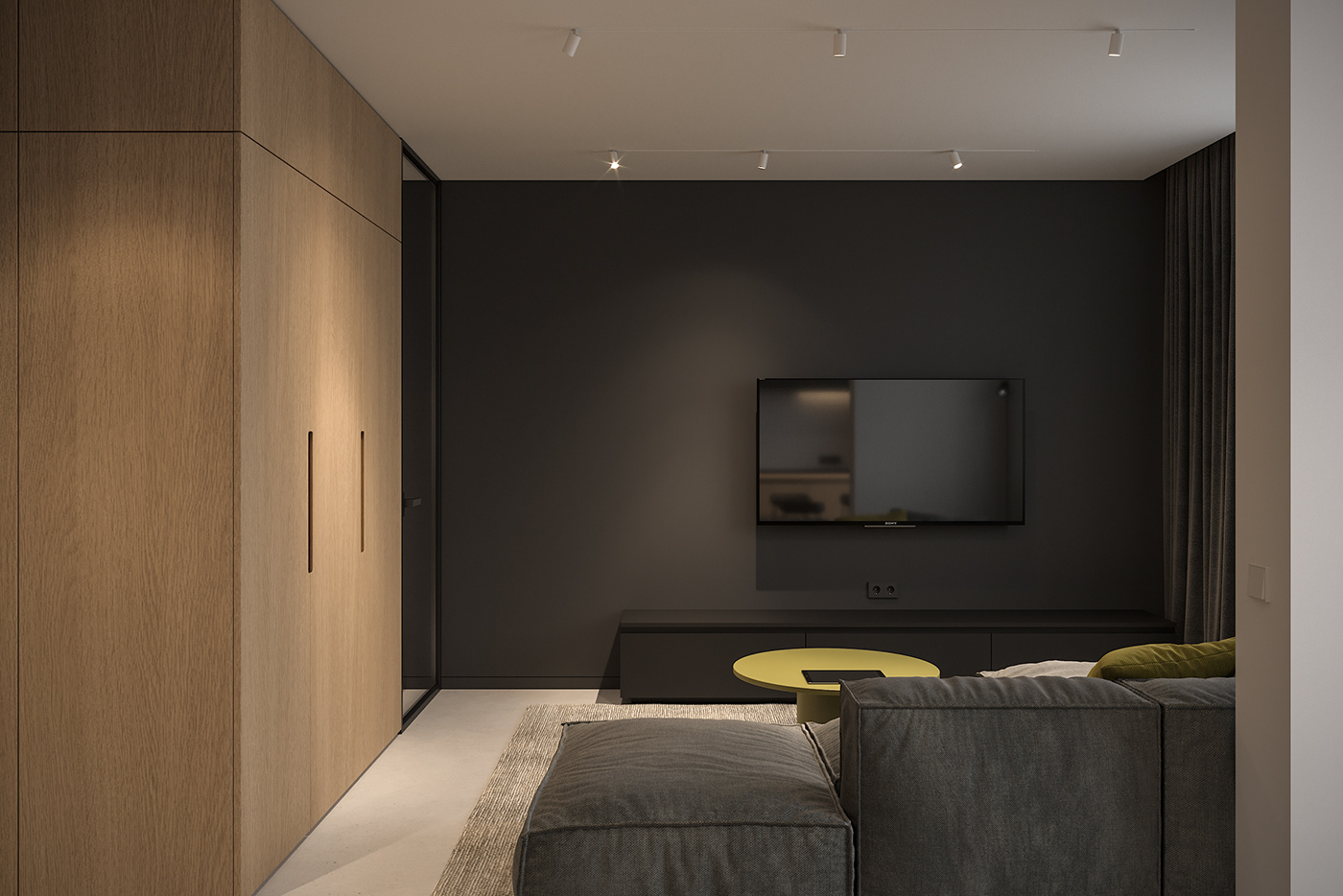
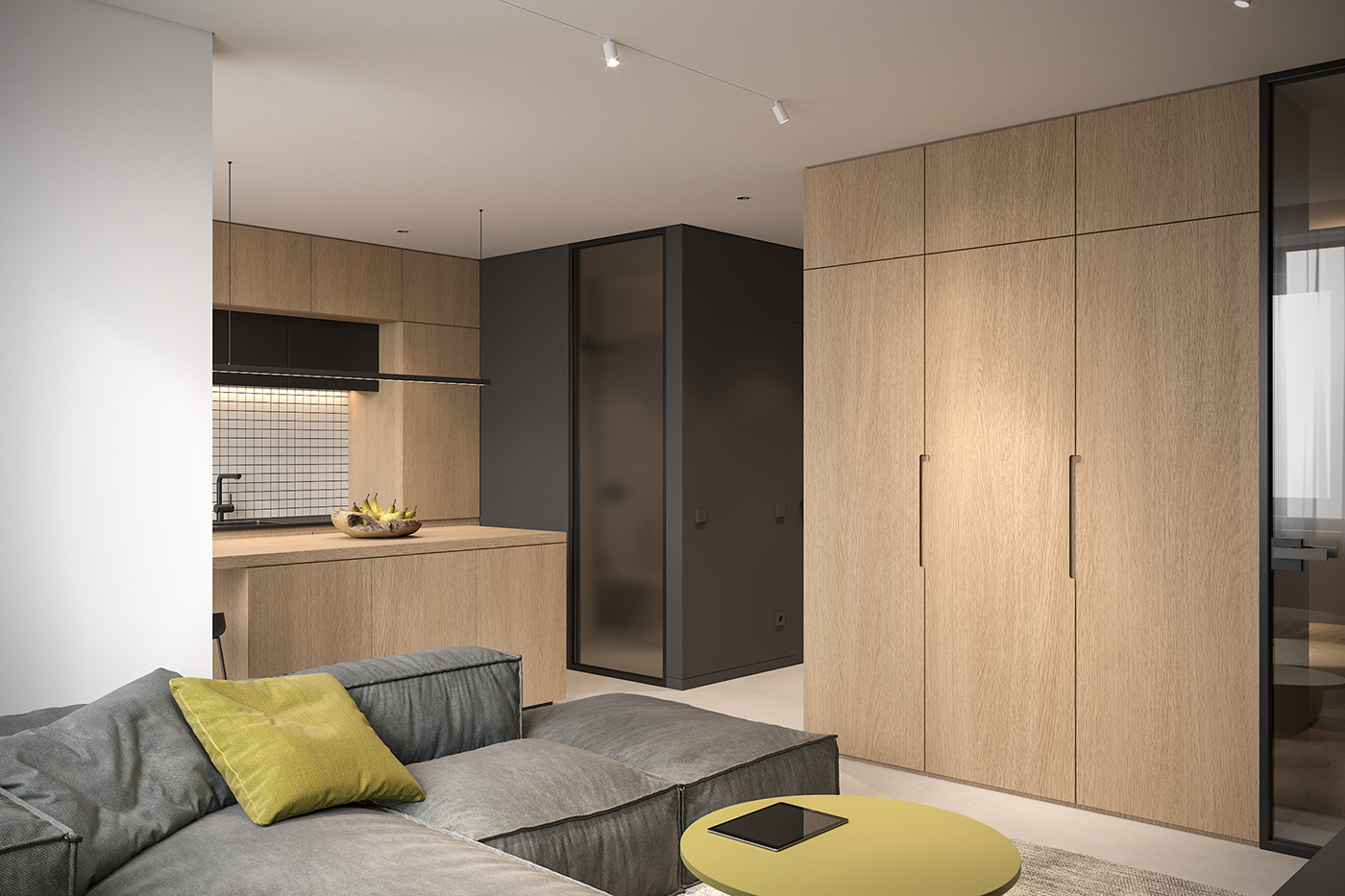
The next move was completely non-standard – to place a bedroom in the dressing room.
For the bedroom there is a small area, which is visually hidden by a large cabinet, which is both a wall and a storage place.
The entrance to the bedroom was decided to be made of satin glass, it is necessary to get inside the daylight from the large window opposite.
Although the area of the bedroom is quite small – about 5 sq.m, it has everything you need for sleep (and not only:) ). The bed is located on a podium, which at the same time serves as a storage space and a bedside table. The curbstones provide space for books and gadgets as well as sockets for their recharging.
For the bedroom there is a small area, which is visually hidden by a large cabinet, which is both a wall and a storage place.
The entrance to the bedroom was decided to be made of satin glass, it is necessary to get inside the daylight from the large window opposite.
Although the area of the bedroom is quite small – about 5 sq.m, it has everything you need for sleep (and not only:) ). The bed is located on a podium, which at the same time serves as a storage space and a bedside table. The curbstones provide space for books and gadgets as well as sockets for their recharging.


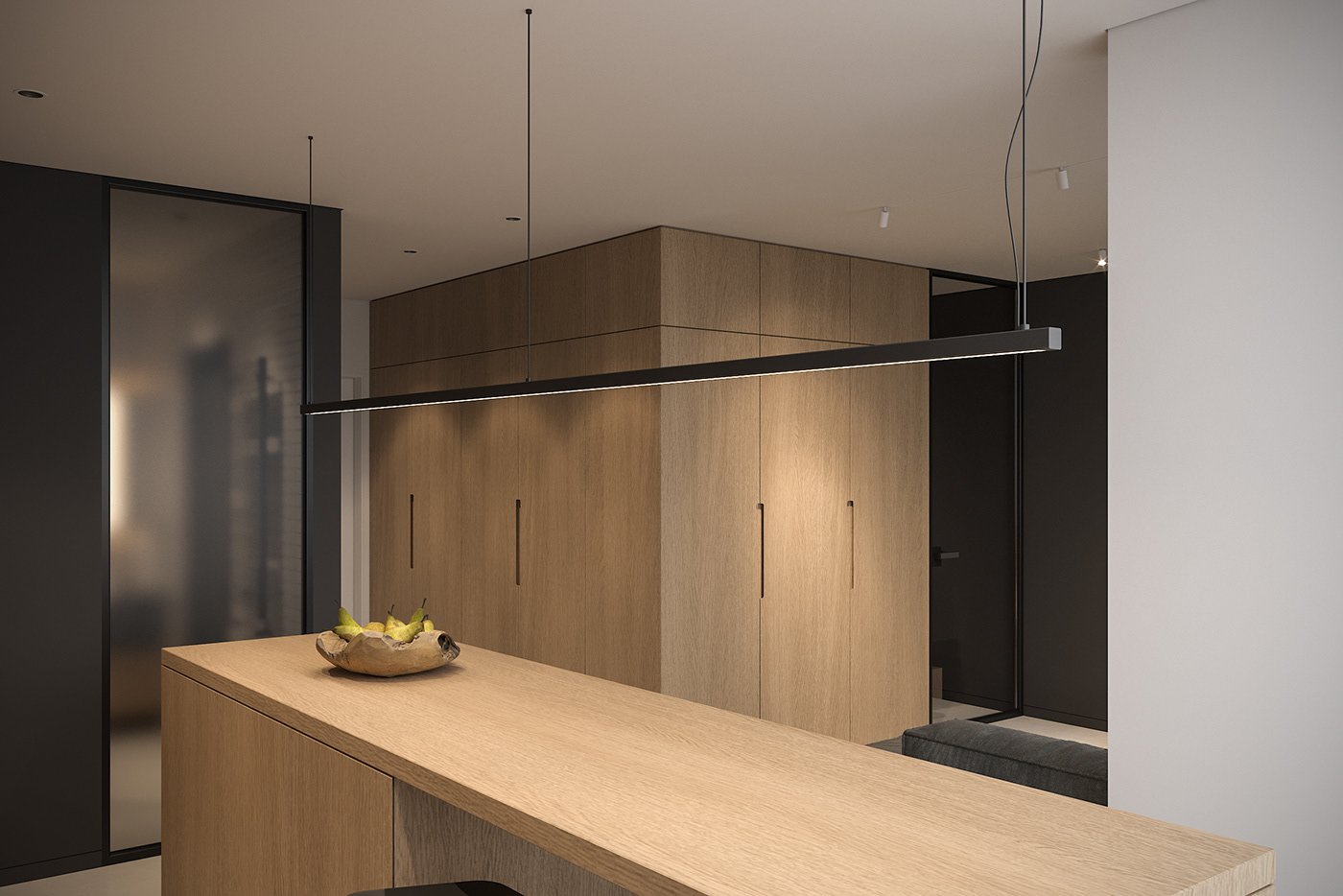
Another area worthy of attention is the kitchen. This is the place in the apartment where we spend a lot of time. After combining the kitchen and the balcony, we got a lot of space that is very comfortable for both cooking and welcome guests.
The kitchen and living area are conventionally separated by a large kitchen island, which serves simultaneously as a working surface, a place for storing kitchen utensils and a dining table.
The kitchen and living area are conventionally separated by a large kitchen island, which serves simultaneously as a working surface, a place for storing kitchen utensils and a dining table.
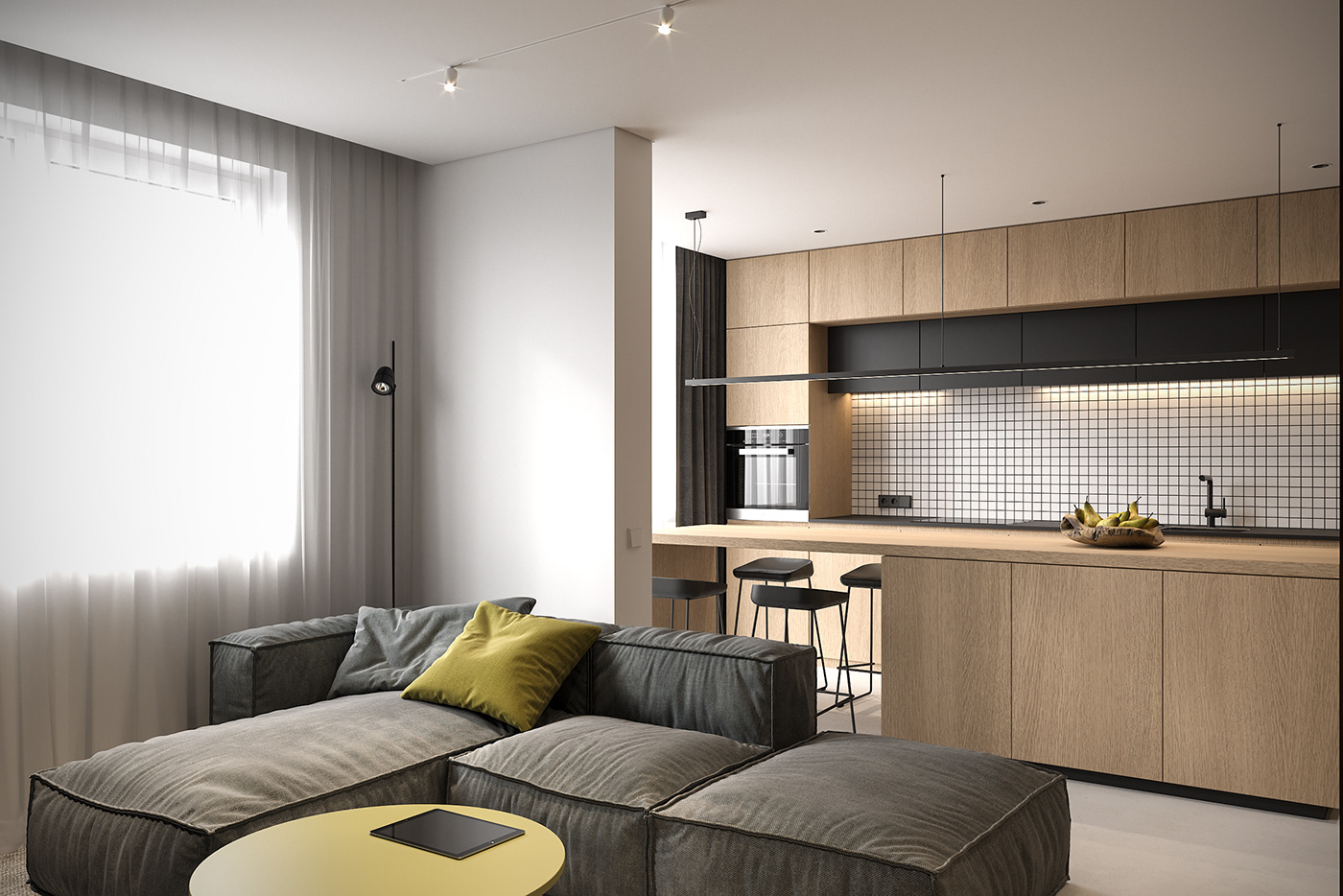
In general, the apartment was spacious, light, comfortable and ergonomic. Due to successful redevelopment, we were able to place a large number of functional zones in a small area.




